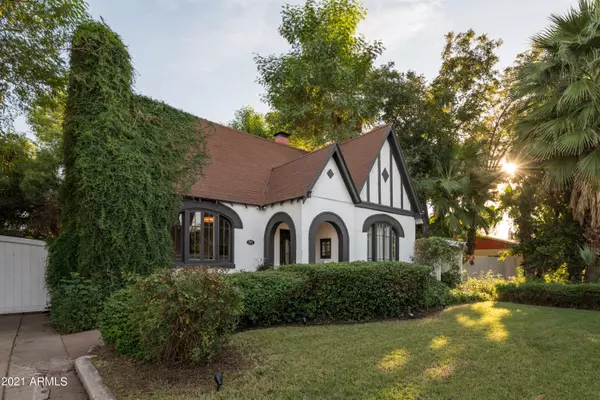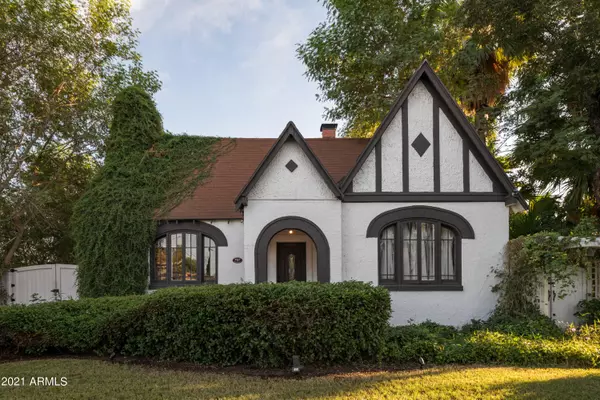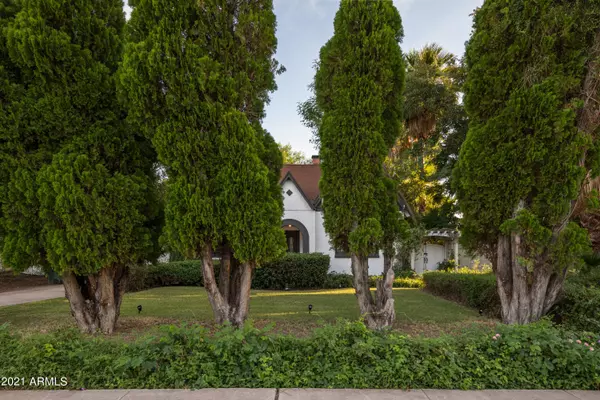$699,900
$699,900
For more information regarding the value of a property, please contact us for a free consultation.
707 W Mackenzie Drive Phoenix, AZ 85013
3 Beds
1.75 Baths
1,589 SqFt
Key Details
Sold Price $699,900
Property Type Single Family Home
Sub Type Single Family Residence
Listing Status Sold
Purchase Type For Sale
Square Footage 1,589 sqft
Price per Sqft $440
Subdivision Woodlea Blk 3-6, 11, 12
MLS Listing ID 6305777
Sold Date 11/08/21
Style Other
Bedrooms 3
HOA Y/N No
Year Built 1929
Annual Tax Amount $1,435
Tax Year 2021
Lot Size 9,450 Sqft
Acres 0.22
Property Sub-Type Single Family Residence
Source Arizona Regional Multiple Listing Service (ARMLS)
Property Description
What appears to be straight out of a fairytale, this storybook home is ready for someone to write the next chapter in it's illustrious narrative. This 1929 Tudor revival was one of the first six homes built on what used to be a 47 acre lettuce farm in the Woodlea/ Melrose historic district. It's deep history remains intact while countless modern finishes were added to complete this historic homeowners dream. The property was extensively remodeled in 2018. Short films were shot here in addition to countless high profile photo shoots and home features shows. An additional 1,500 sq foot of semi finished living space is available in the attic area (area not counted by the county) which could serve as added guest quarters, Air BnB opportunity, yoga studio, or artist loft. The lush and flood irrigated grounds compliment the fully enclosed backyard. Several patios and additional gathering areas offer countless opportunities to entertain. See documents tab for features/ history list.
Location
State AZ
County Maricopa
Community Woodlea Blk 3-6, 11, 12
Direction North on 7th Ave from Indian School Rd. Turn Left (West) on MACKENZIE DR
Rooms
Other Rooms Guest Qtrs-Sep Entrn, Loft, Family Room
Master Bedroom Downstairs
Den/Bedroom Plus 5
Separate Den/Office Y
Interior
Interior Features Master Downstairs, Granite Counters
Heating ENERGY STAR Qualified Equipment
Cooling Central Air, Mini Split
Flooring Laminate
Fireplaces Type 1 Fireplace
Fireplace Yes
Window Features Wood Frames
SPA None
Exterior
Exterior Feature Balcony, Playground, Private Yard, Storage
Fence Chain Link, Wood
Pool None
Landscape Description Irrigation Back, Irrigation Front
Community Features Near Bus Stop, Historic District
Amenities Available None
Roof Type Composition
Porch Covered Patio(s)
Private Pool No
Building
Lot Description Corner Lot, Grass Front, Irrigation Front, Irrigation Back
Story 1
Builder Name Custom
Sewer Public Sewer
Water City Water
Architectural Style Other
Structure Type Balcony,Playground,Private Yard,Storage
New Construction No
Schools
Elementary Schools Encanto School
Middle Schools Osborn Middle School
High Schools Central High School
School District Phoenix Union High School District
Others
HOA Fee Include No Fees
Senior Community No
Tax ID 155-39-071
Ownership Fee Simple
Acceptable Financing Cash, Conventional, 1031 Exchange
Horse Property N
Listing Terms Cash, Conventional, 1031 Exchange
Financing Conventional
Read Less
Want to know what your home might be worth? Contact us for a FREE valuation!

Our team is ready to help you sell your home for the highest possible price ASAP

Copyright 2025 Arizona Regional Multiple Listing Service, Inc. All rights reserved.
Bought with NORTH&CO.





