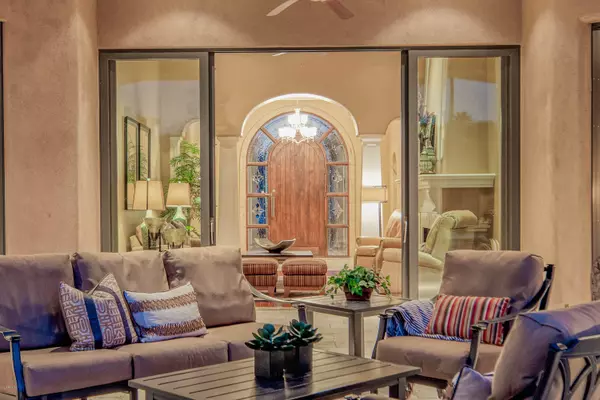$2,975,000
$3,149,000
5.5%For more information regarding the value of a property, please contact us for a free consultation.
6344 E FANFOL Drive Paradise Valley, AZ 85253
5 Beds
5.5 Baths
8,141 SqFt
Key Details
Sold Price $2,975,000
Property Type Single Family Home
Sub Type Single Family - Detached
Listing Status Sold
Purchase Type For Sale
Square Footage 8,141 sqft
Price per Sqft $365
Subdivision La Jolla Acres Lots 19 Thur 23
MLS Listing ID 6141376
Sold Date 05/20/21
Style Santa Barbara/Tuscan
Bedrooms 5
HOA Y/N No
Originating Board Arizona Regional Multiple Listing Service (ARMLS)
Year Built 1999
Annual Tax Amount $9,867
Tax Year 2019
Lot Size 1.079 Acres
Acres 1.08
Property Description
Stunning transformation on this meticulously maintained Paradise Valley residence. Comprising of a 5,625 SQ FT main house AND a detached 2516 SQ FT guest house, 6344 E. Fanfol Dr. boasts conveniences that make for easy entertaining and comfortable everyday living, including a gorgeous chef's kitchen, stunning master retreat, fitness studio, resort backyard with a huge patio, putting green,15-meter pool and detached cabana. Located within the three C's school district, and just minutes to Scottsdale's resort corridor, shopping and golf - this home offers everything you want and more. Wonderful Opportunity!!
Location
State AZ
County Maricopa
Community La Jolla Acres Lots 19 Thur 23
Direction **North on Invergordon to Fanfol**Turn Left (WEST)**Home is on your right.
Rooms
Other Rooms Guest Qtrs-Sep Entrn, ExerciseSauna Room, Family Room, BonusGame Room
Guest Accommodations 2516.0
Den/Bedroom Plus 7
Separate Den/Office Y
Interior
Interior Features Eat-in Kitchen, 9+ Flat Ceilings, No Interior Steps, Soft Water Loop, Vaulted Ceiling(s), Wet Bar, Kitchen Island, Pantry, Bidet, Double Vanity, Full Bth Master Bdrm, Separate Shwr & Tub, Tub with Jets, High Speed Internet
Heating Natural Gas
Cooling Refrigeration, Wall/Window Unit(s), Ceiling Fan(s)
Flooring Carpet, Tile, Wood
Fireplaces Type 3+ Fireplace, Family Room, Living Room, Gas
Fireplace Yes
Window Features Sunscreen(s)
SPA Heated,Private
Exterior
Exterior Feature Circular Drive, Covered Patio(s), Other, Patio, Private Street(s), Private Yard, Built-in Barbecue, Separate Guest House
Parking Features Electric Door Opener, Extnded Lngth Garage, RV Gate
Garage Spaces 6.0
Garage Description 6.0
Fence Block, Wrought Iron
Pool Play Pool, Heated, Private
Utilities Available APS, SW Gas
Amenities Available None
Roof Type Tile
Private Pool Yes
Building
Lot Description Sprinklers In Rear, Sprinklers In Front, Corner Lot, Desert Back, Desert Front, Synthetic Grass Back, Auto Timer H2O Front, Auto Timer H2O Back
Story 1
Builder Name SONORAN DESERT
Sewer Public Sewer
Water City Water
Architectural Style Santa Barbara/Tuscan
Structure Type Circular Drive,Covered Patio(s),Other,Patio,Private Street(s),Private Yard,Built-in Barbecue, Separate Guest House
New Construction No
Schools
Elementary Schools Cocopah Middle School
Middle Schools Cherokee Elementary School
High Schools Chaparral High School
School District Scottsdale Unified District
Others
HOA Fee Include No Fees
Senior Community No
Tax ID 168-22-020
Ownership Fee Simple
Acceptable Financing Cash, Conventional
Horse Property N
Horse Feature See Remarks
Listing Terms Cash, Conventional
Financing Other
Read Less
Want to know what your home might be worth? Contact us for a FREE valuation!

Our team is ready to help you sell your home for the highest possible price ASAP

Copyright 2025 Arizona Regional Multiple Listing Service, Inc. All rights reserved.
Bought with Launch Powered By Compass





