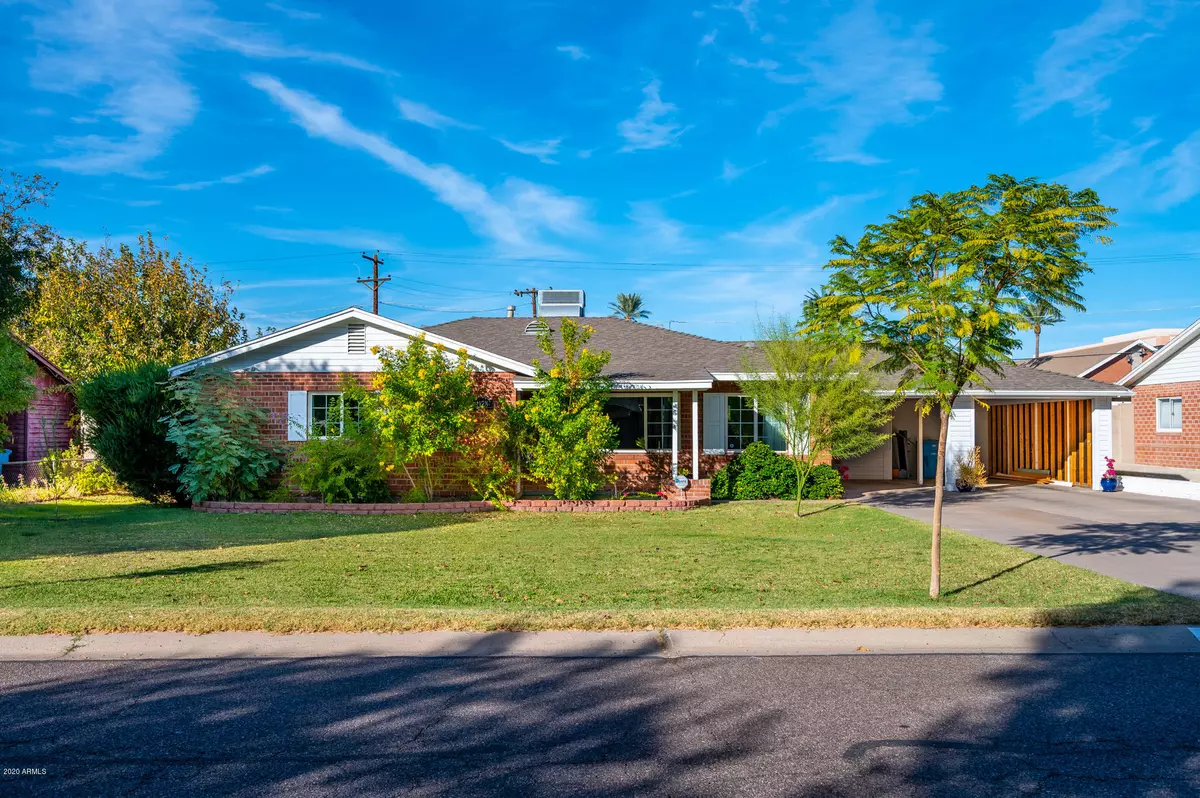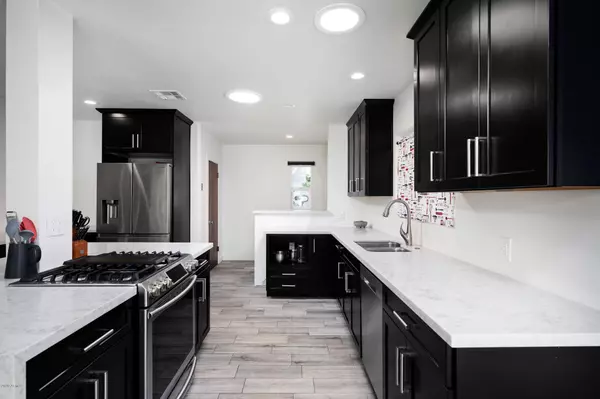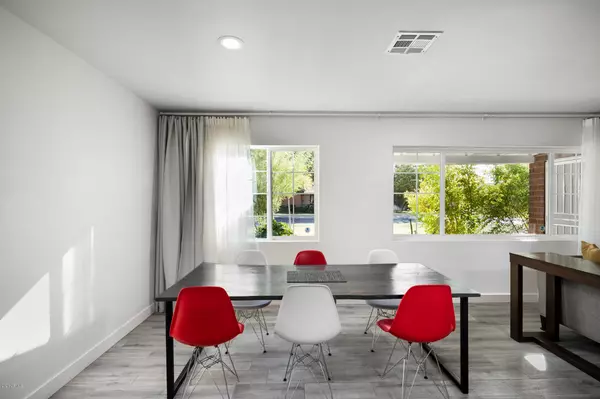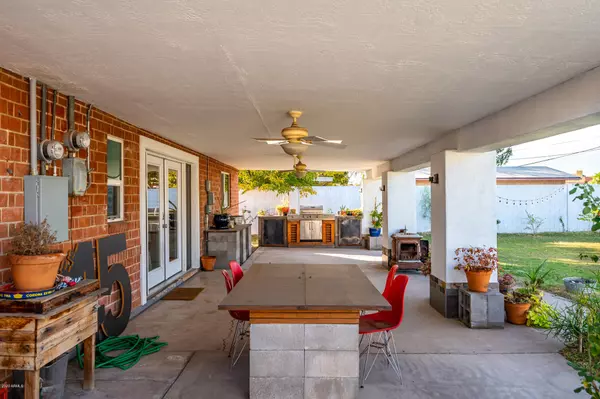$451,000
$450,000
0.2%For more information regarding the value of a property, please contact us for a free consultation.
4128 E Edgemont Avenue Phoenix, AZ 85008
3 Beds
2 Baths
1,448 SqFt
Key Details
Sold Price $451,000
Property Type Single Family Home
Sub Type Single Family Residence
Listing Status Sold
Purchase Type For Sale
Square Footage 1,448 sqft
Price per Sqft $311
Subdivision Rancho Ventura Tr 14 Lot 367-396
MLS Listing ID 6163512
Sold Date 12/16/20
Style Other
Bedrooms 3
HOA Y/N No
Year Built 1955
Annual Tax Amount $2,245
Tax Year 2020
Lot Size 10,524 Sqft
Acres 0.24
Property Sub-Type Single Family Residence
Source Arizona Regional Multiple Listing Service (ARMLS)
Property Description
Fantastic single level home in Arcadia adjacent neighborhood, this 3 bedroom, 2 bath, has had the entire home upgraded within the past 2 years. Modern and spacious open concept with gray wood flooring, wall to wall porcelain bathrooms with waterfall showers. Bonus room could be used for office or kid's play area. Large french doors open to a huge covered patio with a beautiful built-in BBQ. Conveniently located close to Scottsdale, Midtown Phoenix, downtown, the 51 and 202.
Location
State AZ
County Maricopa
Community Rancho Ventura Tr 14 Lot 367-396
Direction South on 40th to Edgemont, east to home.
Rooms
Other Rooms Separate Workshop, Great Room
Den/Bedroom Plus 3
Separate Den/Office N
Interior
Interior Features High Speed Internet, Granite Counters, Eat-in Kitchen, 9+ Flat Ceilings, No Interior Steps
Heating Electric
Cooling Central Air, Ceiling Fan(s), Programmable Thmstat
Flooring Tile
Fireplaces Type None
Fireplace No
Window Features Dual Pane
SPA None
Exterior
Exterior Feature Private Yard, Storage, Built-in Barbecue
Parking Features Separate Strge Area
Carport Spaces 2
Fence Block
Pool None
Landscape Description Irrigation Back, Irrigation Front
Roof Type Composition
Porch Covered Patio(s), Patio
Building
Lot Description Alley, Grass Front, Grass Back, Irrigation Front, Irrigation Back
Story 1
Builder Name Allied Homes
Sewer Public Sewer
Water City Water
Architectural Style Other
Structure Type Private Yard,Storage,Built-in Barbecue
New Construction No
Schools
Elementary Schools Griffith Elementary School
Middle Schools Griffith Elementary School
High Schools North High School
School District Phoenix Union High School District
Others
HOA Fee Include No Fees
Senior Community No
Tax ID 126-01-088
Ownership Fee Simple
Acceptable Financing Cash, Conventional
Horse Property N
Listing Terms Cash, Conventional
Financing Conventional
Read Less
Want to know what your home might be worth? Contact us for a FREE valuation!

Our team is ready to help you sell your home for the highest possible price ASAP

Copyright 2025 Arizona Regional Multiple Listing Service, Inc. All rights reserved.
Bought with My Home Group Real Estate





