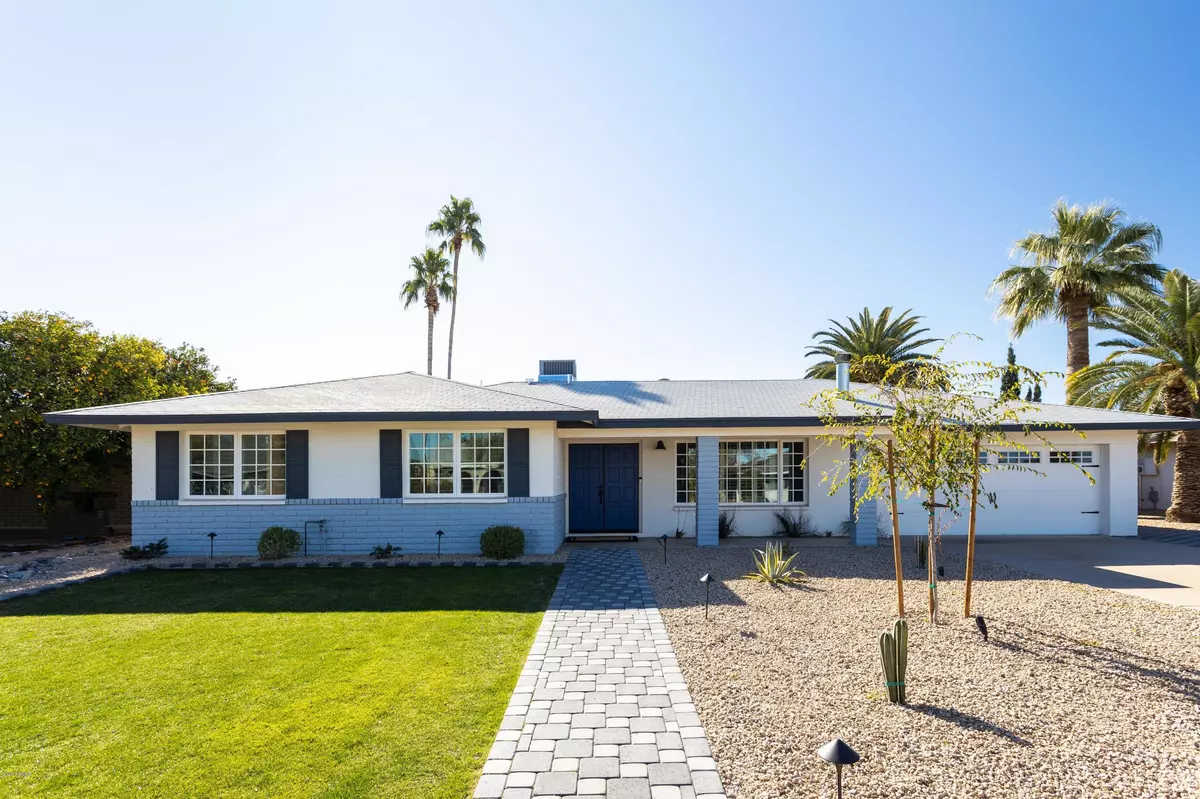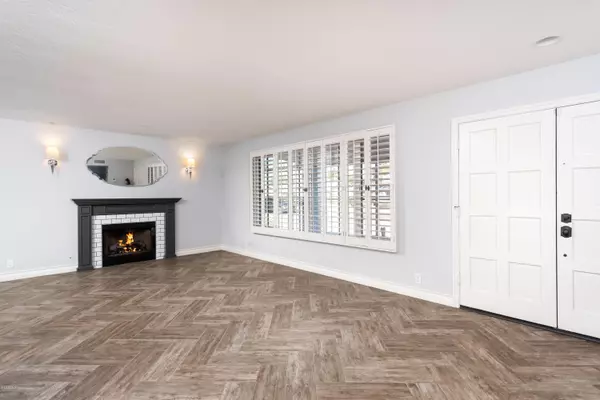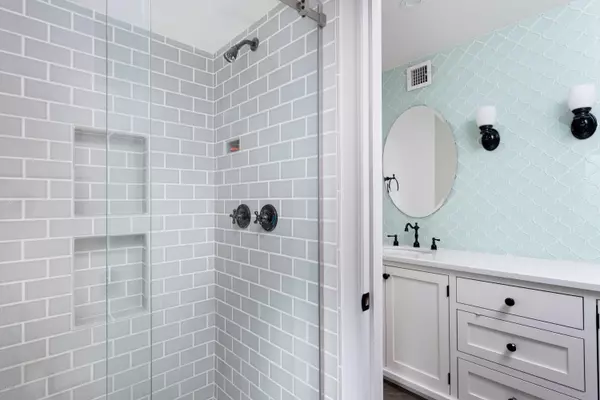$505,000
$500,000
1.0%For more information regarding the value of a property, please contact us for a free consultation.
3433 E MERCER Lane Phoenix, AZ 85028
4 Beds
2 Baths
2,004 SqFt
Key Details
Sold Price $505,000
Property Type Single Family Home
Sub Type Single Family Residence
Listing Status Sold
Purchase Type For Sale
Square Footage 2,004 sqft
Price per Sqft $251
Subdivision Paradise Valley Palms Unit Three
MLS Listing ID 6033297
Sold Date 03/20/20
Style Ranch
Bedrooms 4
HOA Y/N No
Year Built 1973
Annual Tax Amount $2,275
Tax Year 2019
Lot Size 10,010 Sqft
Acres 0.23
Property Sub-Type Single Family Residence
Source Arizona Regional Multiple Listing Service (ARMLS)
Property Description
Stunning remodel that will immediately make you want to move in! Open concept great room with cozy fireplace and formal dining room make this home perfect for entertaining. Beautifully remodeled kitchen with top of the line appliances, ample storage and eat-in breakfast nook. Master suite features a wonderful walk-in closet, gorgeous bathroom and sliding door and new shutters over looking the backyard. Both master and guest bathroom boast designer detailing and custom tile backsplash. Meticulous landscaping with a combination of gravel and desert landscaping as well as lush green grass and mature trees. The sparkling pool was resurfaced in 2017 and comes with a safety net. Spectacular home in an incredible neighborhood ... this will not last long!
Location
State AZ
County Maricopa
Community Paradise Valley Palms Unit Three
Direction Eastbound on Shea from the 51, left (north) on 35th Street, left on Mercer Lane, home will be on your lefthand side.
Rooms
Other Rooms Great Room
Den/Bedroom Plus 4
Separate Den/Office N
Interior
Interior Features Granite Counters, Double Vanity, 9+ Flat Ceilings, No Interior Steps, Pantry, 3/4 Bath Master Bdrm
Heating Natural Gas
Cooling Central Air, Ceiling Fan(s)
Flooring Laminate, Tile, Wood
Fireplaces Type 1 Fireplace
Fireplace Yes
Window Features Low-Emissivity Windows,Dual Pane
Appliance Gas Cooktop
SPA None
Exterior
Parking Features Garage Door Opener
Garage Spaces 2.0
Carport Spaces 2
Garage Description 2.0
Fence Block
Pool Private
Roof Type Composition
Porch Covered Patio(s), Patio
Building
Lot Description Sprinklers In Rear, Sprinklers In Front, Gravel/Stone Front, Grass Front, Grass Back
Story 1
Builder Name unknown
Sewer Public Sewer
Water City Water
Architectural Style Ranch
New Construction No
Schools
Elementary Schools Mercury Mine Elementary School
Middle Schools Shadow Mountain High School
High Schools Thunderbird High School
School District Paradise Valley Unified District
Others
HOA Fee Include No Fees
Senior Community No
Tax ID 166-36-138
Ownership Fee Simple
Acceptable Financing Cash, FannieMae (HomePath), Conventional, FHA, VA Loan
Horse Property N
Listing Terms Cash, FannieMae (HomePath), Conventional, FHA, VA Loan
Financing Conventional
Read Less
Want to know what your home might be worth? Contact us for a FREE valuation!

Our team is ready to help you sell your home for the highest possible price ASAP

Copyright 2025 Arizona Regional Multiple Listing Service, Inc. All rights reserved.
Bought with NORTH&CO.





