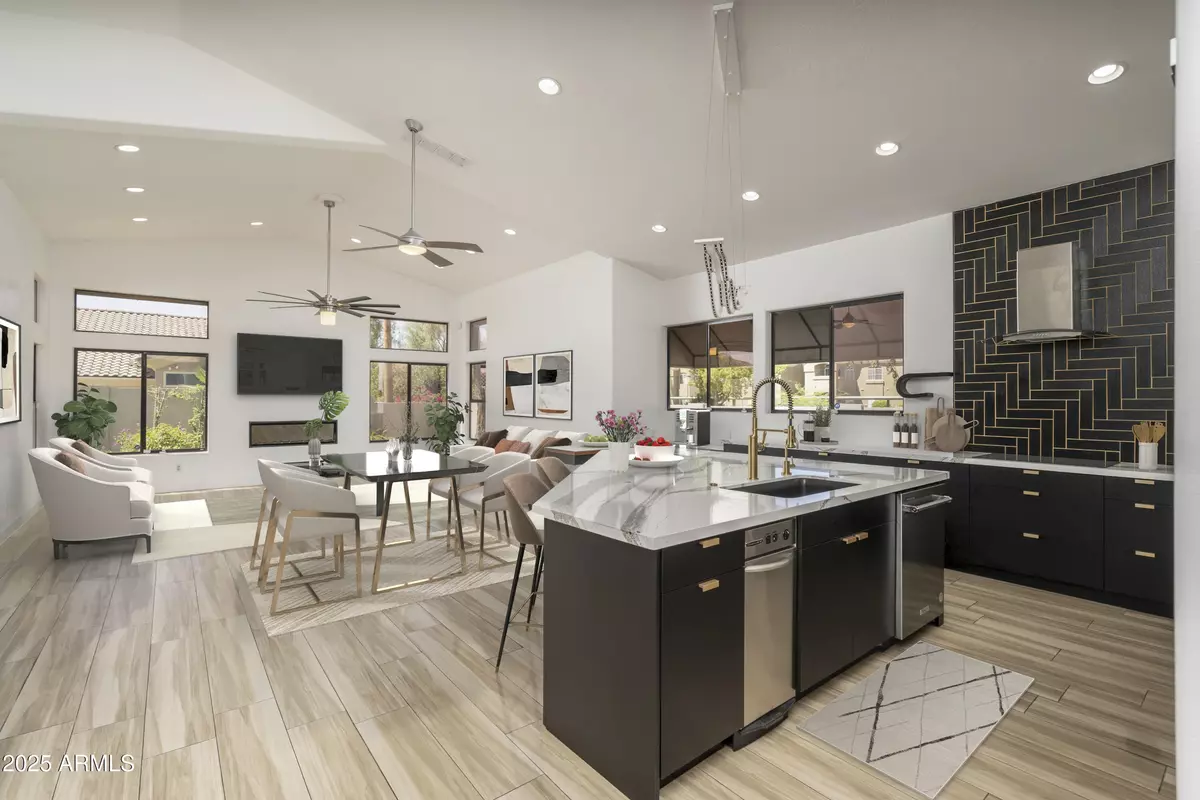5403 E CANNON Drive Paradise Valley, AZ 85253
4 Beds
2.5 Baths
2,824 SqFt
UPDATED:
Key Details
Property Type Single Family Home
Sub Type Single Family Residence
Listing Status Active
Purchase Type For Rent
Square Footage 2,824 sqft
Subdivision Promontory Lot 81-168 Tr A-C
MLS Listing ID 6904983
Style Ranch
Bedrooms 4
HOA Y/N No
Year Built 1992
Lot Size 10,222 Sqft
Acres 0.23
Property Sub-Type Single Family Residence
Source Arizona Regional Multiple Listing Service (ARMLS)
Property Description
Location
State AZ
County Maricopa
Community Promontory Lot 81-168 Tr A-C
Direction From Shea Blvd turn south on 54th St. The home is located on the corner of Cannon and 54th St.
Rooms
Den/Bedroom Plus 4
Separate Den/Office N
Interior
Interior Features High Speed Internet, Granite Counters, Double Vanity, No Interior Steps, Roller Shields, Vaulted Ceiling(s), Kitchen Island, Pantry, Full Bth Master Bdrm, Separate Shwr & Tub
Heating Electric
Cooling Central Air, Ceiling Fan(s)
Flooring Tile
Fireplaces Type 1 Fireplace
Furnishings Unfurnished
Fireplace Yes
Window Features Dual Pane,Mechanical Sun Shds
Appliance Built-In Electric Oven, Electric Cooktop
SPA Above Ground,Heated,Private
Laundry Dryer Included, Inside, Washer Included
Exterior
Garage Spaces 3.0
Garage Description 3.0
Fence Block
Pool Variable Speed Pump
Roof Type Tile
Porch Covered Patio(s)
Private Pool Yes
Building
Lot Description Sprinklers In Rear, Sprinklers In Front, Corner Lot, Desert Front
Story 1
Builder Name unknown
Sewer Public Sewer
Water City Water
Architectural Style Ranch
New Construction No
Schools
Elementary Schools Cherokee Elementary School
Middle Schools Cocopah Middle School
High Schools Chaparral High School
School District Scottsdale Unified District
Others
Pets Allowed Lessor Approval
Senior Community No
Tax ID 168-05-188
Horse Property N

Copyright 2025 Arizona Regional Multiple Listing Service, Inc. All rights reserved.





